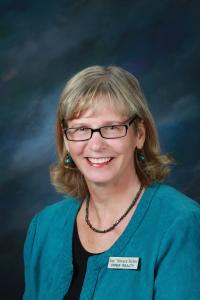7024 IRIS CT, GRAND BLANC, MI. 48439
|
$285,000
Status:Pending
Beds:2 Baths: 3 House Size:1445 Year Built:2001 Type:Condominium Schools:Grand Blanc Comm Schools
MLS#:ecami50141037
|
Ask about this property
|
Property Description
troduction: Nestled within the serene community of Glen Arbor, the 7024 Iris Ct condo beckons with its freshly painted walls and newly carpeted floors. As you step through the inviting front door, a sense of calm envelops you, whispering tales of comfort and modern living. Let’s explore this delightful abode room by room, weaving a narrative that captures both its tangible features and intangible essence. Living Room: The heart of this home is its spacious living room. Imagine evenings spent curled up on the plush, newly carpeted floor, a crackling fire dancing in the gas fireplace. The room exudes tranquility, inviting you to unwind after a long day. Kitchen: Adjacent to the living room lies the kitchen—a culinary haven. Crisp white cabinetry lines the walls, offering ample storage for your favorite cookware. The countertops, now pristine and gleaming, invite culinary creativity. Picture yourself preparing meals here, the aroma of spices mingling with the promise of shared laughter around the dining table. Master Suite: The bedroom boasts freshly painted walls reminiscent of clear skies. The plush new carpet cradles your feet as you step toward the en-suite bathroom. Here, a full bath awaits, complete with a deep soaking tub—a private oasis for unwinding. The walk-in closet, spacious and organized, holds your wardrobe like a faithful companion. Guest Bedroom: Across the hall, the guest bedroom mirrors the master suite’s charm. Freshly painted, it offers a cozy retreat for visitors. The newly carpeted floor muffles footsteps, ensuring a peaceful night’s sleep. A second bathroom, equally pristine, stands ready to serve guests. Perhaps you’ll host friends or family here, sharing stories late into the night. Basement: Descend to the fully finished basement—a versatile space awaiting your imagination. The walls, recently painted in a shade of warm beige, create an inviting ambiance. Whether you envision a home office, a workout area, or a cozy den, t
|
Features
Style: Conventional Frame
Subdivision: Glen Arbor Condo Exterior: Brick,Vinyl Siding Fireplaces: Yes Fireplace Description: Gas Fireplace,LivRoom Fireplace Garage: 2 Garage Description: Attached Garage,Electric in Garage,Gar Door Opener,Direct Access Basement: Yes Heating: Forced Air Fuel: Natural Gas Waste: Public Sanitary Watersource: Public Water Foundation : Basement |
Rooms
Bedroom 1: 14x12
Bedroom 2 : 12x10 Bedroom 3: Bedroom 4: Family Room: 37x18 Greatroom: Dinning Room: 12x11 Kitchen: 14x12 Kitchen Flooring: Wood Livingroom: 29x14 Livingroom Flooring: Carpet Lot Details
Barns:
Stalls: Pole Buildings: Tax, Fees & Legal
Est. Summer Taxes: $1,902
Est. Winter Taxes: $1,243 County: Genesee HOA fees: 285 HOA fees Period: Monthly Month Lease: |
Information provided by East Central Association of REALTORS® 2024
All information provided is deemed reliable but is not guaranteed and should be independently verified. Participants are required to indicate on their websites that the information being provided is for consumers' personal, non-commercial use and may not be used for any purpose other than to identify prospective properties consumers may be interested in purchasing. Listing By: Chris Poulos of Poulos Realty, Inc








