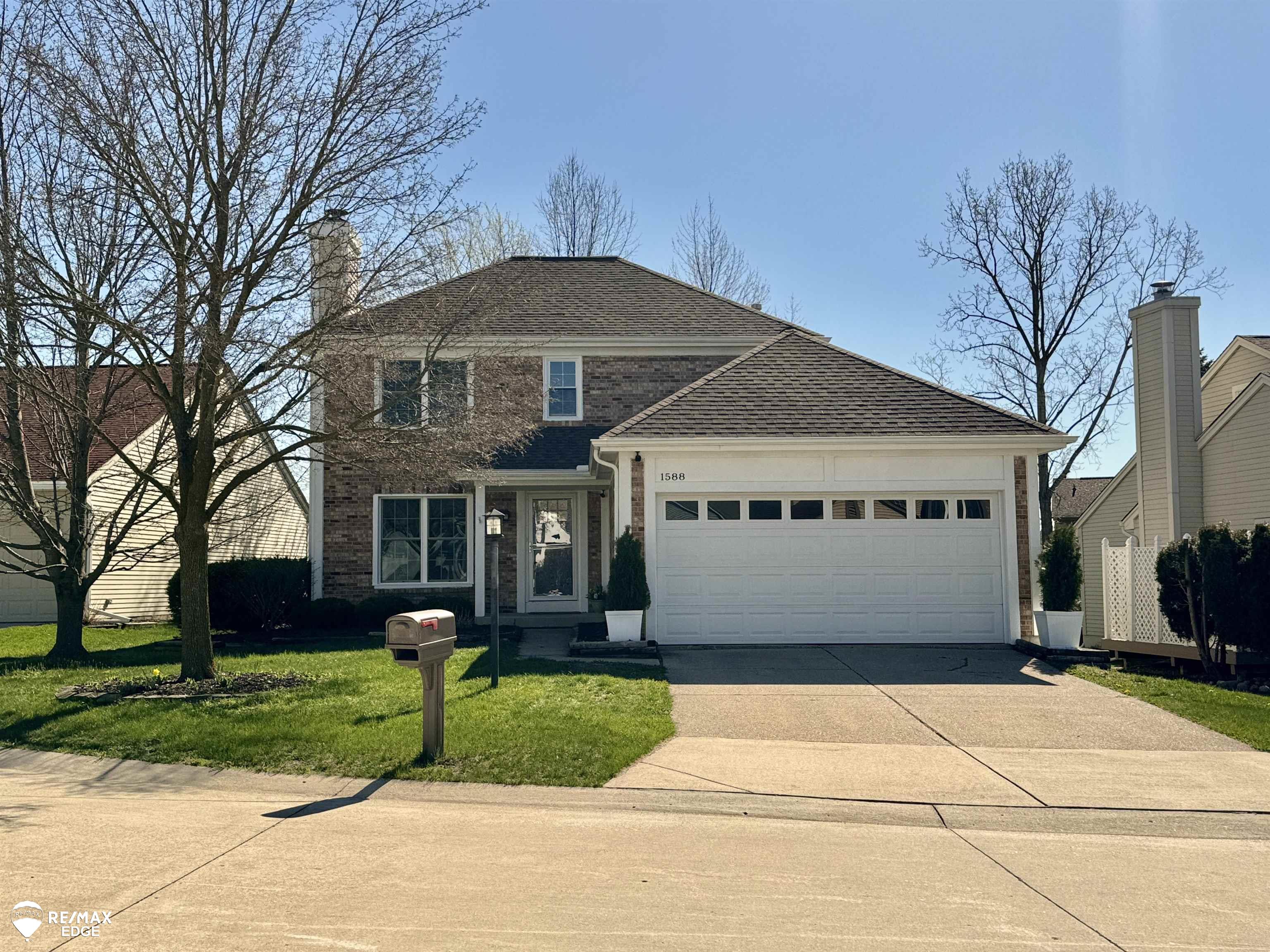1588 STONECREST, ROCHESTER HILLS, MI. 48307
|
$420,000
Status:Pending
Beds:3 Baths: 3 House Size:1586 Year Built:1985 Type:Single Family Schools:Rochester Community School District
MLS#:ecami50138821
|
Ask about this property
|
Property Description
HIGHEST AND BEST BY APRIL 21, 2024 at 3:00pm Welcome to your dream home nestled in the highly sought-after Winchester Village! This stunning two-story contemporary colonial residence sits on a quiet cul-de-sac, boasting 3 bedrooms and 2.5 baths. Step inside to discover a beautifully remodeled, sunlit kitchen featuring a full stainless steel appliance package, complemented by gleaming hardwood flooring throughout most of the main floor. The inviting living room, adorned with a natural fireplace, exudes warmth and charm, while the open contemporary layout creates a seamless flow perfect for entertaining. The family room, complete with built-in shelving, opens onto a spacious wrap-around composite deck enveloped by mature trees, offering serene outdoor living space. Upstairs is a primary suite with a full bath and walk-in closet, providing the comfort and relaxation. The finished basement, adorned with knotty pine accents, includes a workshop room, ideal for hobbies or projects. Two-car attached garage. Close proximity to downtown Rochester, this home embodies both convenience and charm, promising a lifestyle of unparalleled comfort and enjoyment.
|
Features
Style: Colonial,Contemporary
Subdivision: Winchester Villageno 2 Exterior: Brick,Vinyl Siding,Wood Exterior Misc: Deck,Lawn Sprinkler,Porch Fireplaces: Yes Fireplace Description: Natural Fireplace Garage: 2 Garage Description: Attached Garage,Electric in Garage,Gar Door Opener Basement: Yes Basement Description: Finished,Full Appliances: Dishwasher,Dryer,Humidifier,Microwave,Range/Oven,Refrigerator,Washer Cooling: Central A/C Heating: Forced Air,Humidifier Fuel: Natural Gas Waste: Public Sanitary Watersource: Public Water Foundation : Basement |
Rooms
Bedroom 1: 14x12
Bedroom 2 : 12x9 Bedroom 3: 10x10 Bedroom 4: Family Room: Greatroom: Dinning Room: 12x12 Kitchen: 12x10 Kitchen Flooring: Wood Livingroom: 20x12 Livingroom Flooring: Wood Lot Details
Acres: 0.13
Lot Dimensions: 60x97 Barns: Stalls: Pole Buildings: Paved Road: Paved Street Tax, Fees & Legal
Est. Summer Taxes: $2,695
Est. Winter Taxes: $2,305 County: Oakland HOA fees: 150 HOA fees Period: Yearly Month Lease: |
Information provided by East Central Association of REALTORS® 2024
All information provided is deemed reliable but is not guaranteed and should be independently verified. Participants are required to indicate on their websites that the information being provided is for consumers' personal, non-commercial use and may not be used for any purpose other than to identify prospective properties consumers may be interested in purchasing. Listing By: Tammy Lord of REMAX Edge








