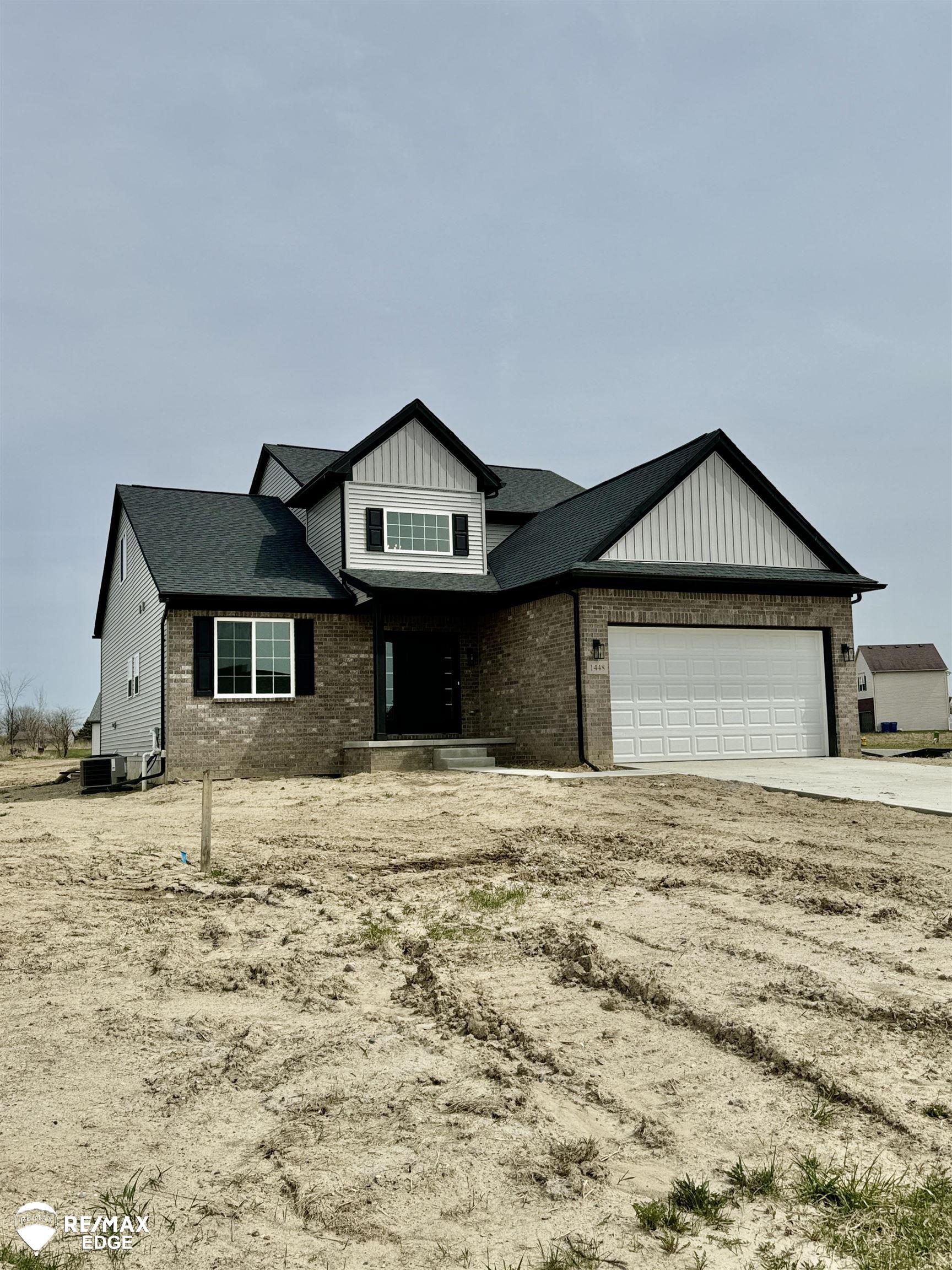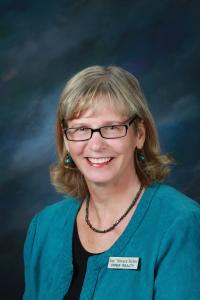1448 WOODLAKE, GRAND BLANC, MI. 48439
|
$399,900
Status:Active
Beds:4 Baths: 3 House Size:2150 Year Built:2024 Type:Single Family Schools:Grand Blanc Comm Schools
MLS#:ecami50138312
|
Ask about this property
|
Property Description
Nestled on nearly half an acre of land, this contemporary two-story ready to move in masterpiece boasts modern elegance and spacious living. As you step into the soaring foyer, you're greeted by a sense of grandeur. The kitchen is adorned with white soft-close cabinetry, granite countertops, and a sizable island perfect for casual dining. With an open floor plan and two-story ceilings in the great room featuring a gas fireplace with ledger stone, entertaining is effortless. The first floor offers a master suite complete with tray ceilings, a walk-in closet, and a tiled shower with a glass door. Additionally, a convenient first-floor laundry room, main-floor study, and oversized half bath cater to practical needs. The iron staircase leads to the second floor, where a catwalk opens to three bedrooms with walk-in closets and a full bath with double sinks. Full basement. Completing this home is an oversized deep two-car garage with an insulated door and opener. Located in the esteemed Grand Blanc School district and free from association fees, this home offers the perfect blend of luxury, functionality, and prime location.
|
Features
Style: Colonial,Contemporary
Subdivision: Hidden Ponds 2 Exterior: Brick Exterior Misc: Patio Fireplaces: Yes Fireplace Description: Gas Fireplace,Grt Rm Fireplace Garage: 2 Garage Description: Attached Garage,Electric in Garage,Gar Door Opener Basement: Yes Basement Description: Egress/Daylight Windows,Full,Poured,Unfinished Cooling: Central A/C Heating: Forced Air Fuel: Natural Gas Waste: Public Sanitary Watersource: Public Water Foundation : Basement |
Rooms
Bedroom 1: 13x12
Bedroom 2 : 12x11 Bedroom 3: 11x11 Bedroom 4: 11x11 Family Room: Greatroom: Dinning Room: 11x12 Kitchen: 11x11 Kitchen Flooring: Vinyl Livingroom: Lot Details
Acres: 0.45
Lot Dimensions: 104x123x178x138 Barns: Stalls: Pole Buildings: Paved Road: Private Road Tax, Fees & Legal
Est. Summer Taxes: $1,191
Est. Winter Taxes: $419 County: Genesee HOA fees: Month Lease: |
Information provided by East Central Association of REALTORS® 2024
All information provided is deemed reliable but is not guaranteed and should be independently verified. Participants are required to indicate on their websites that the information being provided is for consumers' personal, non-commercial use and may not be used for any purpose other than to identify prospective properties consumers may be interested in purchasing. Listing By: Tammy Lord of REMAX Edge








