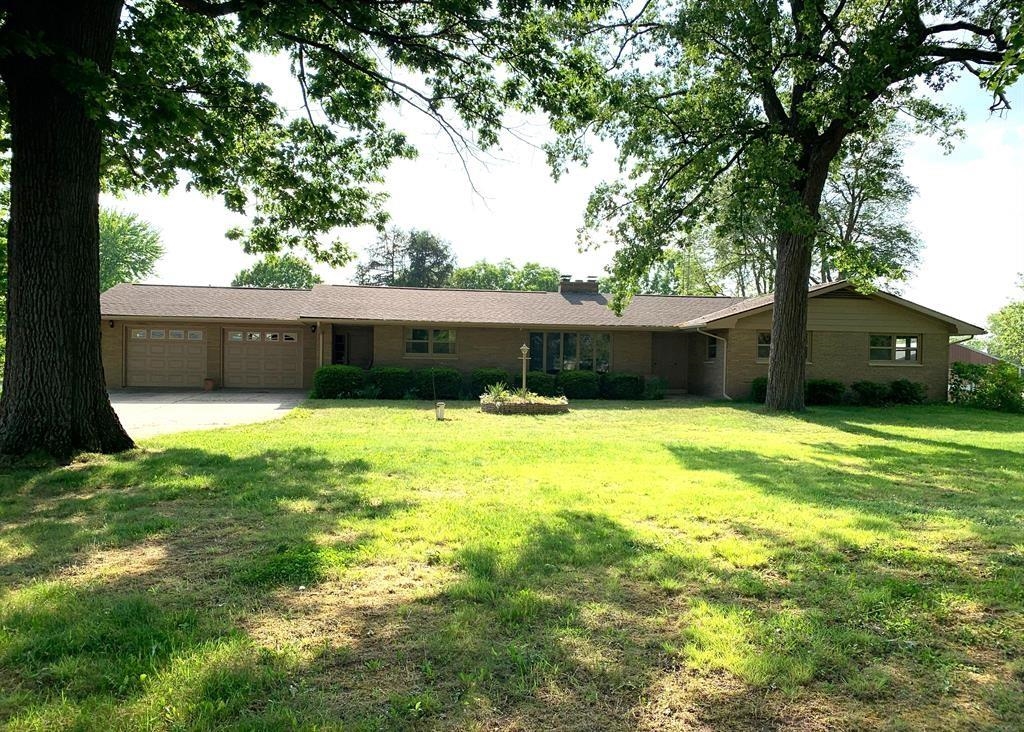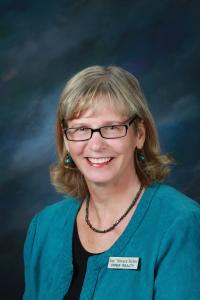1571 HICKORY, OWOSSO, MI. 48867
|
$395,000
Status:Active
Beds:3 Baths: 3 House Size:2202 Year Built:1969 Type:Single Family Schools:Owosso Public Schools
MLS#:ecami50136334
|
Ask about this property
|
Property Description
1+ Acre lot! Beautifully, well maintained custom built all brick Ranch home with 2202 sq ft and 2117 sq ft of basement space with 1000 sq ft finished. 3, possible 4 bedrooms. Attached 2 car garage plus additional HEATED 28x36 garage with 10ft overhead door to store RV, Boat etc. Check out the pride in ownership of this home. Living room with inviting natural wood burning fireplace with marble mantle and surround that matches Mable/brick entry partition. Kitchen includes huge island, lots of cabinets, double oven, pantry and sandstone brick. Large master bedrooms with master bath and laundry. All bedrooms are good size. Heated Breezeway between home and garage. Work from home with your private office and 1/2 bath with private stall area off of breezeway and semi separate from main living space. Walk in closet off of living room with access to hallway to bedrooms, has multiple uses. Enjoy partially finished basement with natural fireplace, great for game room, or theater room - finished in 2023. Basement also has multiple rooms for all your storage needs. New Culligan water softener system installed 2023. Gutter guard leaf filter system. Beautiful property with fenced back yard for pets. Property goes beyond fence. Original owners! This home is a must see! Circle driveway for ease and convenience.
|
Features
Style: Ranch
Subdivision: 0061240004102 Exterior: Brick Fireplaces: Yes Fireplace Description: Natural Fireplace Garage: 2 Garage Description: Attached Garage Basement: Yes Basement Description: Partially Finished Heating: Forced Air Fuel: Natural Gas Waste: Public Sanitary Watersource: Private Well Foundation : Basement |
Rooms
Bedroom 1: 13x12
Bedroom 2 : 12x11 Bedroom 3: 15x13 Bedroom 4: Family Room: Greatroom: Dinning Room: 13x10 Kitchen: 14x12 Kitchen Flooring: Linoleum Livingroom: 19x13 Livingroom Flooring: Carpet Lot Details
Acres: 1.2
Lot Dimensions: 143x323 Barns: Stalls: Pole Buildings: Tax, Fees & Legal
Est. Summer Taxes: $1,272
Est. Winter Taxes: $4,023 County: Shiawassee HOA fees: Month Lease: |
Information provided by East Central Association of REALTORS® 2024
All information provided is deemed reliable but is not guaranteed and should be independently verified. Participants are required to indicate on their websites that the information being provided is for consumers' personal, non-commercial use and may not be used for any purpose other than to identify prospective properties consumers may be interested in purchasing. Listing By: Laura Pennington of Legacy Realty Professionals, Inc.








