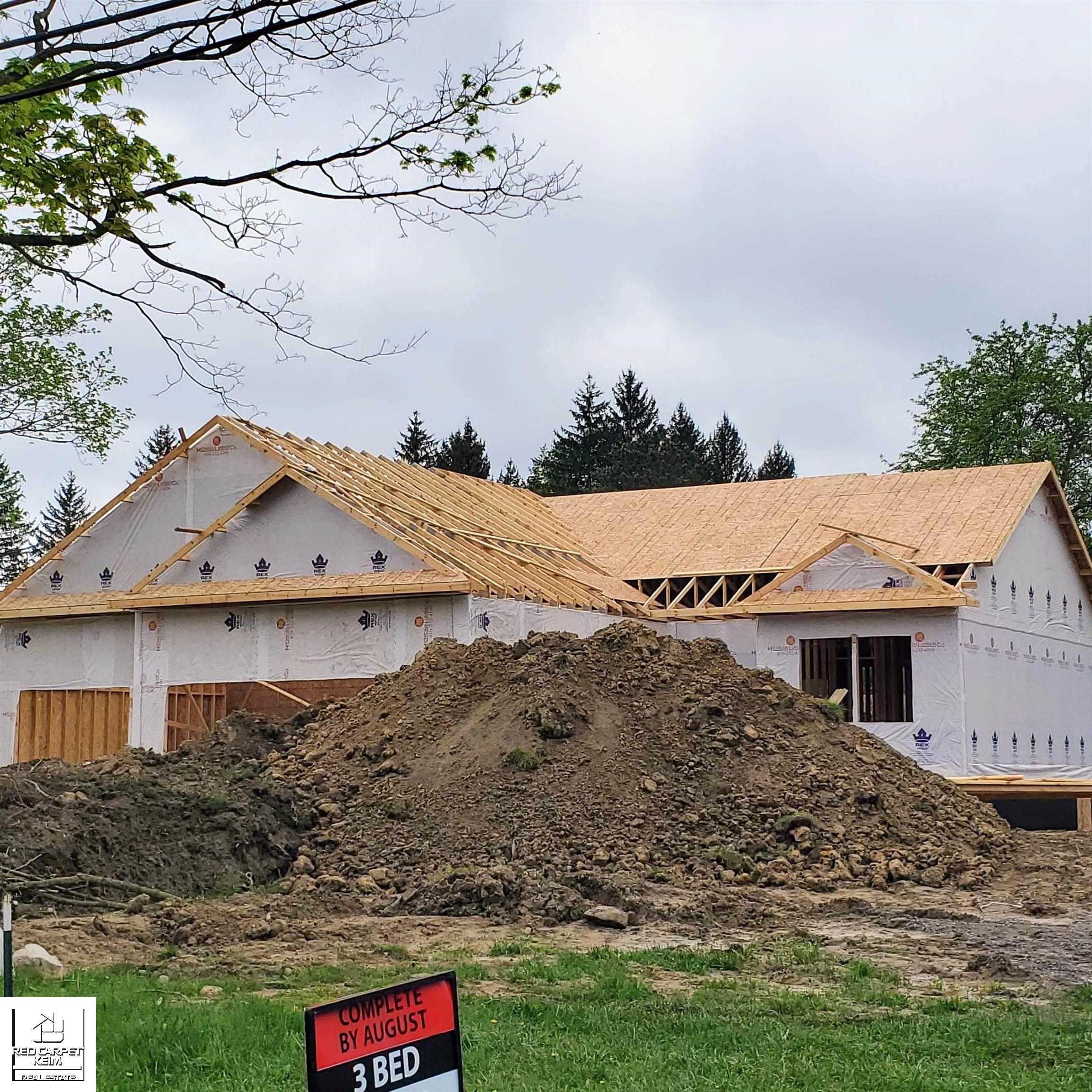6121 N IRISH, DAVISON, MI. 48423
|
$398,700
Status:Active
Beds:3 Baths: 3 House Size:1716 Year Built:2024 Type:Single Family Schools:Davison Community Schools
MLS#:ecami50135782
|
Ask about this property
|
Property Description
Excavation has begun!!!! 3 is the perfect number for this new floor plan with even MORE popular features offered for you! This brand new quality custom THREE bedroom home will feature an oversized THREE car garage, THREE bathrooms (BONUS: Basement will be plumbed for 4th bath!) and floor plan that emphasizes your .49 acre yard! NO HOA Rules/fees and room for outbuildings, too! Designed to showcase more space, storage and sought-after features, your custom home will also be built with energy efficiency & durability in mind! EXTREMELY efficient w/R22 spray foam insulated walls & Studs, R44 cellulose insulated attic & R11-13 Fiberglass insulated basement/garage. In setting the foundation, 185 TONS of pearock is used on this sandy soil base for excellent drainage! 2x8 treated wood & 3/4" plywood walls are used in the basement & even stainless steel nails! The garage & drive concrete is reinforced with Mesh, Fiberglass & Wire. Private Primary bedroom w/ doorwall to backyard, large private bathroom & generous walk in closet! 2nd full bath conveniently located between 2 guest bedrooms and a lav off the greatroom as well! Quality upgrades throughout including a 17ft Vaulted ceiling in the great room, rounded bullnose corners, 4.25in trim, 3in casings, Alliance Double hung windows, Pella doorwalls, LandmarkPro shingles, Granite counters, Kraftmade soft close cabinets, sizable kitchen island, pantry, plenty of recessed lighting, brushed nickel fixtures & accents. 23x24 2 car garage w/ oversized insulated garage door will fit those bigger vehicles and bonus 13x22 3rd garage space perfect for storing boats, ATVs, lawn equipment and more. Oversized 30' culvert makes backing in that boat or camper a breeze! Anticipated completion date of mid August. Get in on the ground floor and choose YOUR finishes!!!
|
Features
Style: Ranch
Subdivision: Metes And Bounds Exterior: Stone,Vinyl Siding Exterior Misc: Porch Garage: 3 Garage Description: Attached Garage,Electric in Garage,Gar Door Opener,Direct Access Basement: Yes Basement Description: Egress/Daylight Windows,Full,Sump Pump,Unfinished,Wood Cooling: Central A/C Heating: Forced Air Fuel: Natural Gas Waste: Public Sanitary Watersource: Private Well Foundation : Basement |
Rooms
Bedroom 1: 17x14
Bedroom 2 : 12x10 Bedroom 3: 12x11 Bedroom 4: Family Room: Greatroom: Dinning Room: Kitchen: Livingroom: Lot Details
Acres: 0.49
Lot Dimensions: 90x254x23x234 Barns: Stalls: Pole Buildings: Paved Road: Paved Street Tax, Fees & Legal
Est. Summer Taxes: $51
Est. Winter Taxes: $203 County: Genesee HOA fees: Month Lease: |
Information provided by East Central Association of REALTORS® 2024
All information provided is deemed reliable but is not guaranteed and should be independently verified. Participants are required to indicate on their websites that the information being provided is for consumers' personal, non-commercial use and may not be used for any purpose other than to identify prospective properties consumers may be interested in purchasing. Listing By: Michelle Plunkett of Red Carpet Keim Action Group 1








