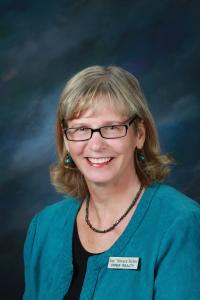12150 JEFFERS, FENTON, MI. 48430
|
$599,900
 Price Drop Price Drop
Status:Active
Beds:5 Baths: 3 House Size:3040 Year Built:1975 Type:Single Family Schools:Fenton Area Public Schools
MLS#:ecami50146814
|
Ask about this property
|
Property Description
Discover this outstanding and spacious home set on almost 2 acres in the Fenton School District, offering over 4000 square feet of living space. Come and enjoy this 5 bedroom, 2.5 bathroom featuring a primary bedroom suite on the main floor with an updated bathroom, family and living rooms, formal dining and breakfast nook, 4 generously sized bedrooms upstairs with second floor laundry and a partially finished lower level additional space for recreation or storage. Spend your days and nights in the four seasons room that overlooks the private backyard with a beautiful nature view. Newly updated exterior with a gorgeous view, generator hook up, reverse osmosis system, extra garage for all your storage needs, partially fenced yard and a relaxing retreat style backyard for daily enjoyment or amazing entertainment space! Don't miss this opportunity to live in Livingston County, Tyrone Township and Fenton Schools - Lowest property taxes in the area!!
|
Features
Style: Colonial
Subdivision: Orchard Crest Exterior: Brick,Vinyl Siding Exterior Misc: Deck,Fenced Yard,Patio,Porch Fireplaces: Yes Fireplace Description: FamRoom Fireplace,Natural Fireplace Garage: 2 Garage Description: Attached Garage,Electric in Garage,Gar Door Opener Basement: Yes Basement Description: Block,Full,Partially Finished,Sump Pump Appliances: Dishwasher,Disposal,Dryer,Microwave,Range/Oven,Refrigerator,Washer,Water Softener - Owned Cooling: Ceiling Fan(s),Central A/C Heating: Forced Air Fuel: Natural Gas Waste: Septic Watersource: Private Well Foundation : Basement |
Rooms
Bedroom 1: 12x16
Bedroom 2 : 18x13 Bedroom 3: 12x13 Bedroom 4: 11x15 Family Room: 18x13 Greatroom: Dinning Room: 11x13 Kitchen: 11x13 Livingroom: 16x13 Lot Details
Acres: 1.99
Lot Dimensions: 228x365x146x95x427 Barns: Stalls: Outer Buildings: Second Garage Pole Buildings: Paved Road: City/County,Paved Street Tax, Fees & Legal
Est. Summer Taxes: $1,476
Est. Winter Taxes: $2,343 County: Livingston HOA fees: Month Lease: |
Information provided by East Central Association of REALTORS® 2024
All information provided is deemed reliable but is not guaranteed and should be independently verified. Participants are required to indicate on their websites that the information being provided is for consumers' personal, non-commercial use and may not be used for any purpose other than to identify prospective properties consumers may be interested in purchasing. Listing By: Michele Papatheodore of Keller Williams First








