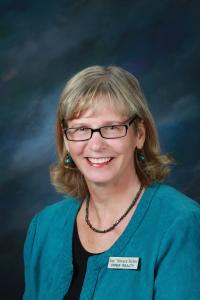9191 OLD HICKORY, VASSAR, MI. 48768
|
$399,000
 Price Drop Price Drop
Status:Pending
Beds:3 Baths: 4 House Size:2022 Year Built:1999 Type:Single Family Schools:Vassar Public Schools
MLS#:ecami50143821
|
Ask about this property
|
Property Description
Price Reduced: Seller is motivated to sell call us today on this beautiful home. Nestled along side the picturesque 16th hole of the Timbers Golf Course, this exceptional custom-built residence offers a blend of elegance and functionality. Boasting 3 bedrooms and 3 1/2 baths, this meticulously designed home has a wealth of features. Step inside to discover a spacious open floor plan that seamlessly integrates the kitchen, adorned with quartz countertops and stainless steel appliances. The inviting living room has a high cathedral ceiling and a stunning three-sided fireplace, sets the stage for luxurious living and entertaining. First-floor master suite and laundry facilities, ensuring effortless living. Descend to a beautiful finished basement, where natural light comes in through daylight egress windows, illuminating the expansive family room complete with a generous wet bar, stove, and refrigerator. An additional full bath and versatile guest bedroom provide ample space for visitors or family members. Embrace an active lifestyle with a dedicated workout area, perfect for maintaining your health and wellness goals without leaving the comfort of home. Outside the home is enhanced by a lush lawn with a sprinkler system, adding to the convenience of this stunning home. A well-appointed cement driveway leads to the spacious attached two-car garage, ensuring both style and practicality. If you're in search of luxury living amidst the tranquility of Timbers Golf Course, look no further. Contact Area Wide today to experience the impressiveness of this amazing residence firsthand.
|
Features
Style: Contemporary
Subdivision: Timber Point Estates Exterior: Brick,Vinyl Siding Exterior Misc: Lawn Sprinkler,Patio Fireplaces: Yes Fireplace Description: DinRoom Fireplace,LivRoom Fireplace Garage: 3 Garage Description: Attached Garage,Electric in Garage,Gar Door Opener,Direct Access Basement: Yes Basement Description: Block,Egress/Daylight Windows,Finished,Full,Sump Pump Appliances: Bar-Refrigerator,Dishwasher,Dryer,Range/Oven,Refrigerator,Washer,Water Softener - Owned Cooling: Ceiling Fan(s),Central A/C Heating: Forced Air Fuel: Natural Gas Waste: Community Watersource: Community Well Foundation : Basement |
Rooms
Bedroom 1: 17x17
Bedroom 2 : 13x12 Bedroom 3: 12x10 Bedroom 4: Family Room: 31x23 Greatroom: Dinning Room: 11x10 Kitchen: 22x20 Livingroom: 20x18 Lot Details
Acres: 0.3
Lot Dimensions: 1135XIrregular Barns: Stalls: Pole Buildings: Paved Road: Paved Street Tax, Fees & Legal
Est. Summer Taxes: $1,242
Est. Winter Taxes: $2,163 County: Tuscola HOA fees: 500 HOA fees Period: Yearly Month Lease: |
Information provided by East Central Association of REALTORS® 2024
All information provided is deemed reliable but is not guaranteed and should be independently verified. Participants are required to indicate on their websites that the information being provided is for consumers' personal, non-commercial use and may not be used for any purpose other than to identify prospective properties consumers may be interested in purchasing. Listing By: Lynn Borcherding of Area Wide Real Estate








